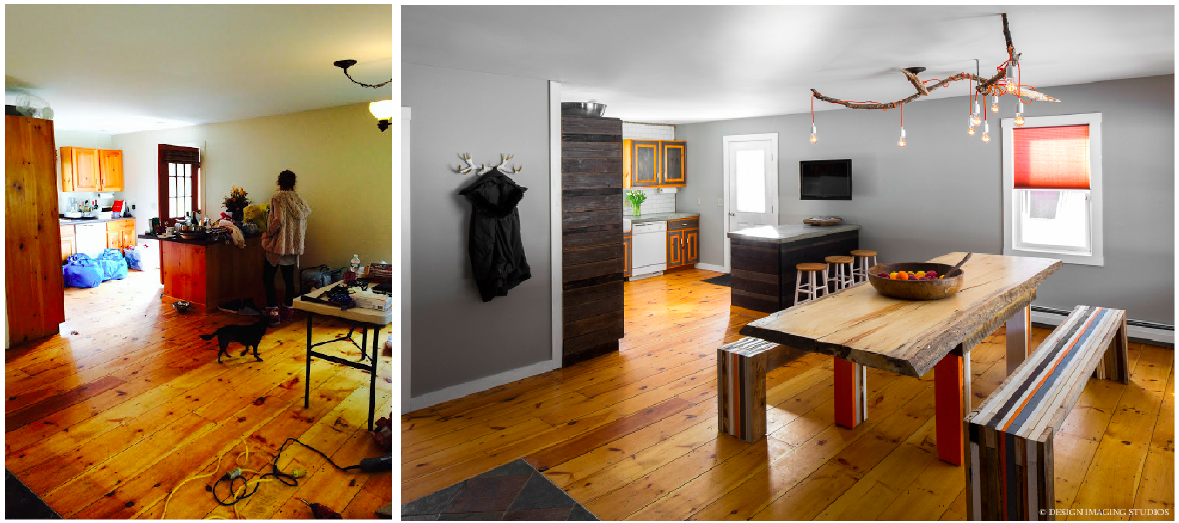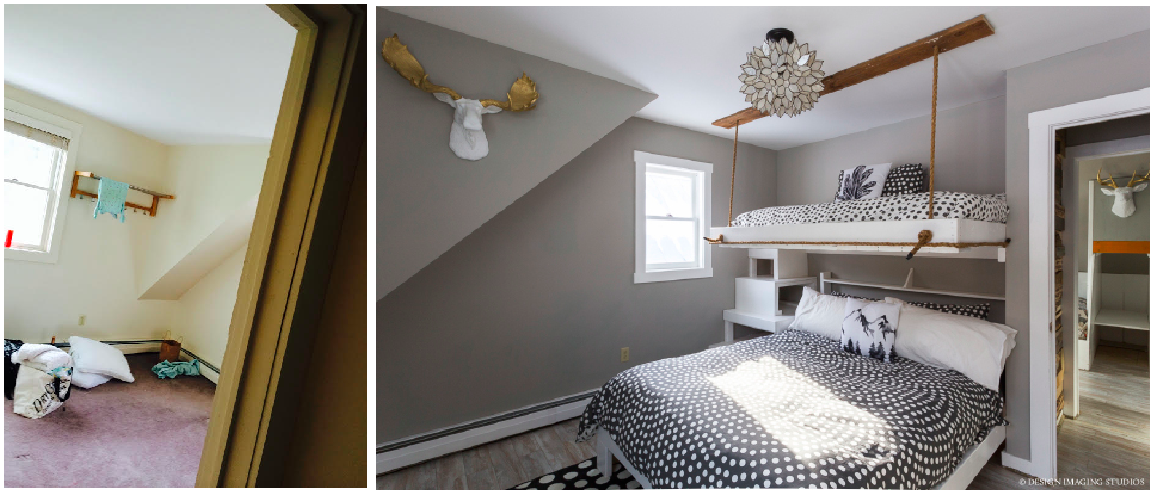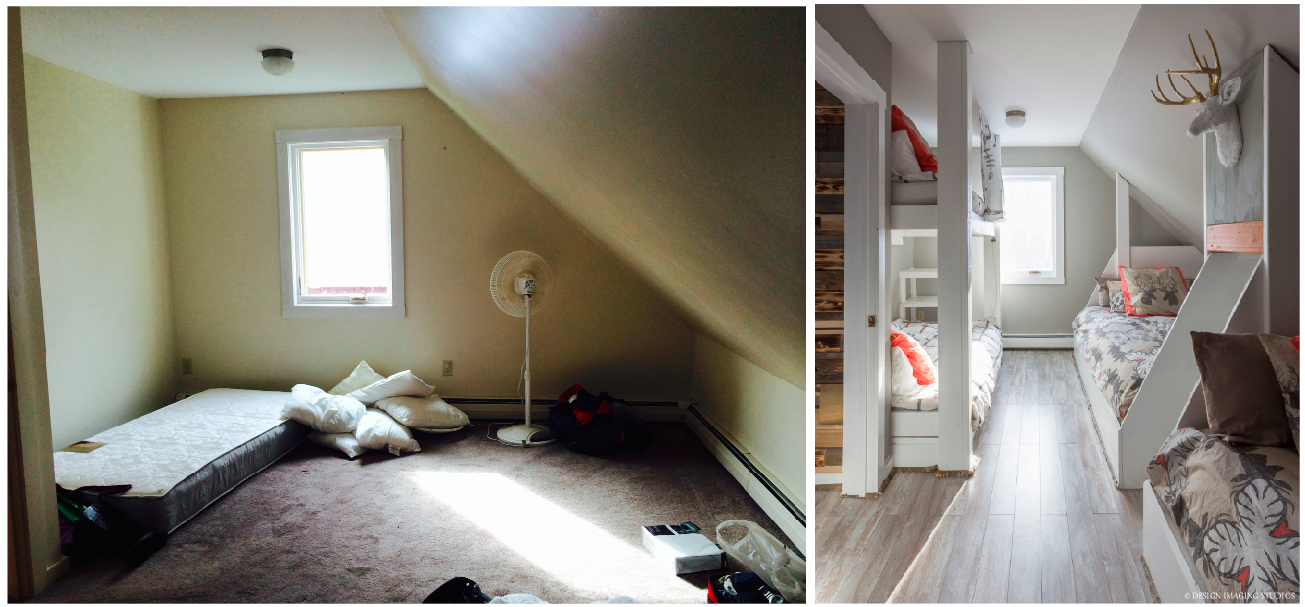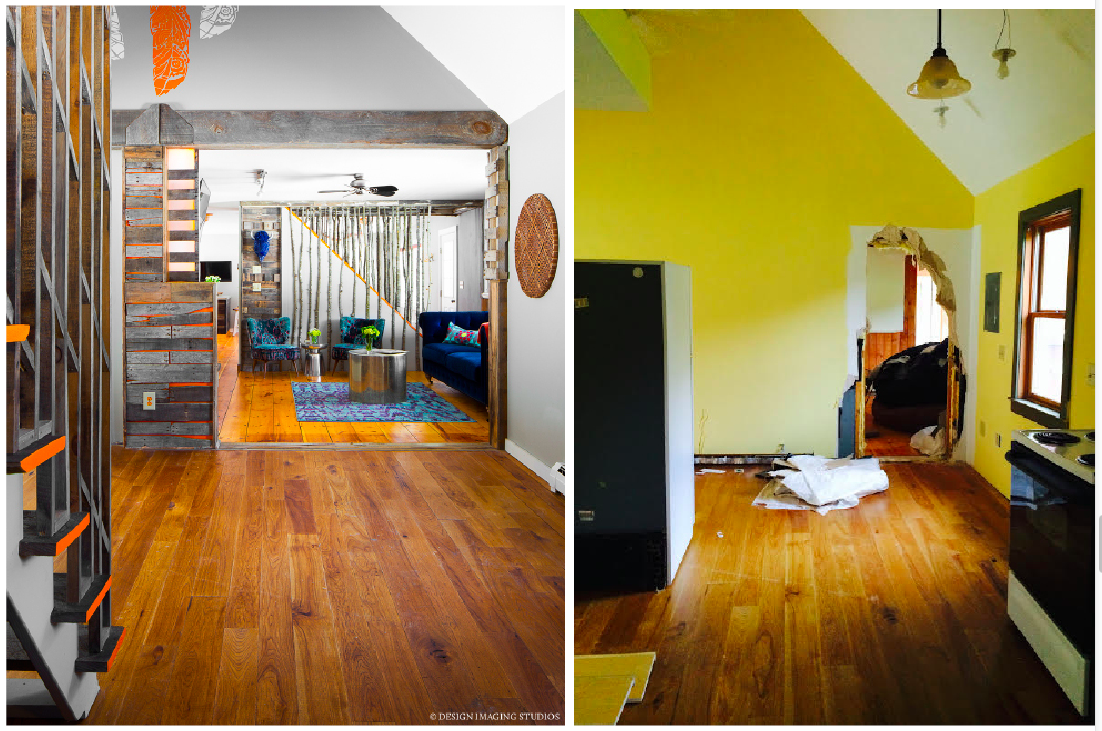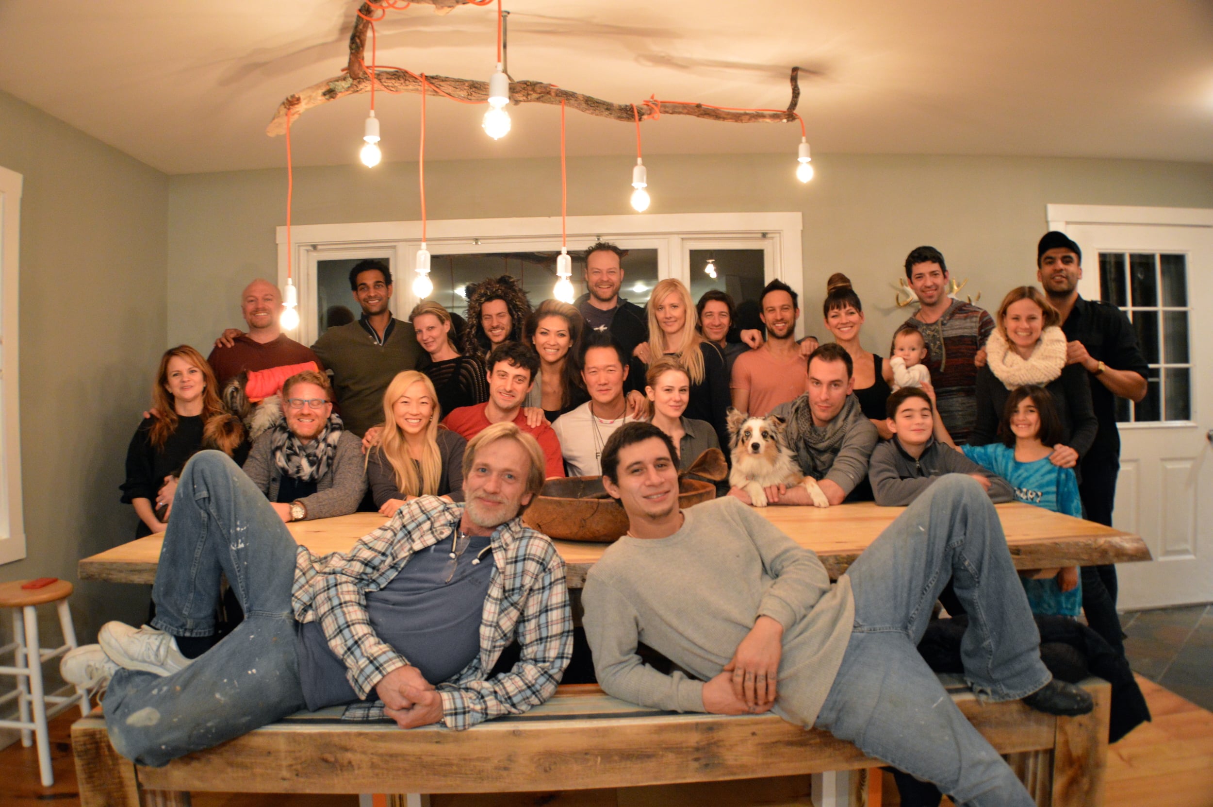Behind The Scenes...
The Farmhouse
In order to hit our budget of 65k we had to get really creative. If a neighbor had a really good looking falling down fence in their backyard, or crumbling barn, they soon found us knocking on their door asking if we could 'take it off their hands.'We harvested sapling trees growing in the back of the property and used it as quarter moulding for all the rooms and as our stair bannisters and rails. And the bulk of the furniture and light fixtures were built by hand (sometimes even using scraps from other areas of the project) to cut down on costs and work with the many idiosyncratic qualities of the existing structure.
With only 8 weeks for design, demolition, re-build and finishings the work speed on this project was brutal. With 2 men living on site full time, working 12-14 hour days at time, and a volunteer weekend crew, we were able to finish 2 days before our deadline.
The end result was a totally custom creation that boasted enough sleeping areas to accommodate over 24 people, 3 living rooms, several flex spaces. It rents year round as a ski vacation home during winter months and a wedding destination in the warm months. And it was so good that principle elements and design themes were copied by a design firm out of Boston for a home just 2 miles away. They even called it The Farmhouse. You can check it out here.
BEFORE PICTURES
